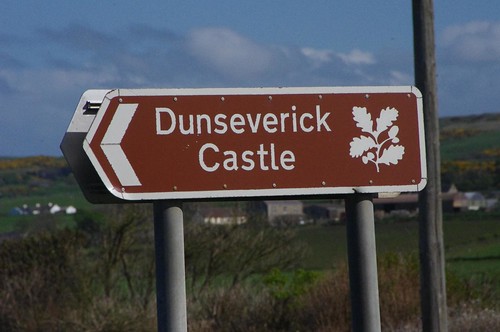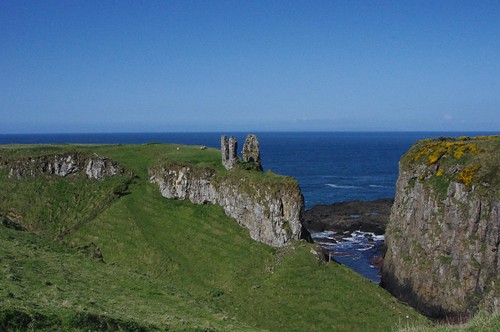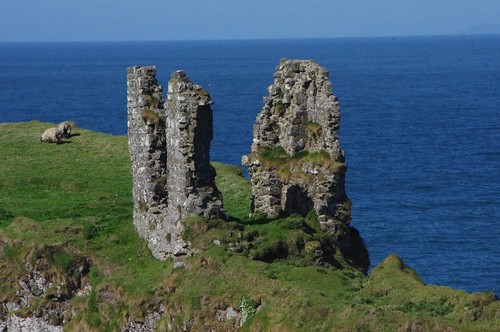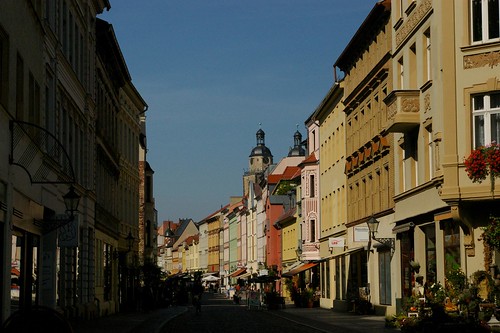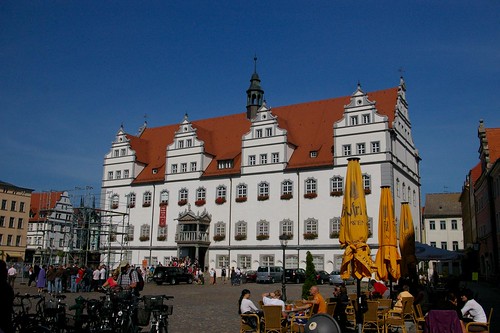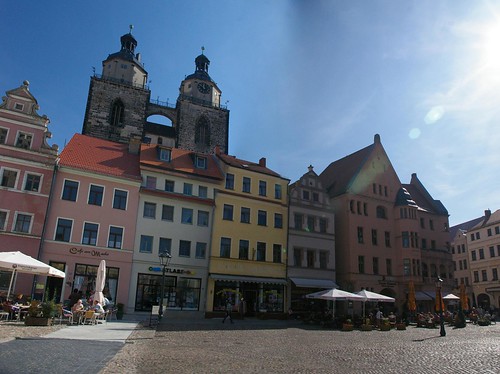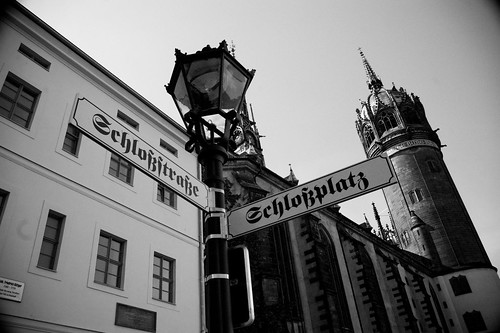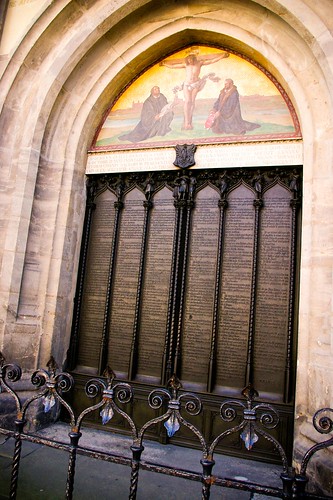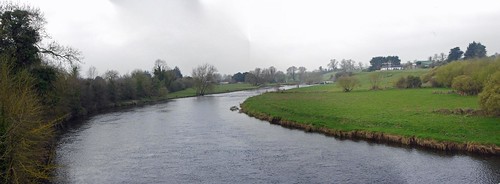
Up in the Boyne Valley, about an hour North of where I live in Dublin, is a place that has been inhabited for thousands of years. It’s known as the Boyne Valley. It’s mostly small farming communities filled with sheep and horses, and encompasses parts of two counties – Meath and Louth. I’ve already posted about the Hill of Tara, which is located here, and also the Hill of Slane. Anther of the historic places that are located in this valley are even older than those. They are a set of 3 ancient mounds that are collectively known as Passage tombs – New Grange, Knowth, and Dowth (pronounced know-th and dough-th). Dowth isn’t open to the public, and Knowth is only opened during the summer months.
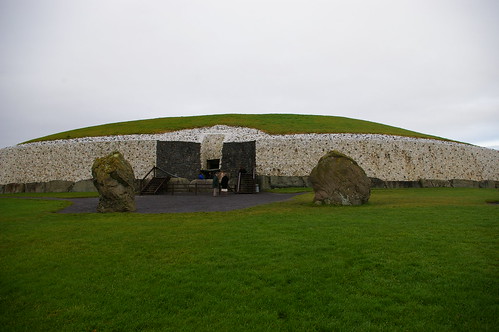
The New Grange Passage Tomb, however, is open year round and has become one of my favorite places to take friends and family when they come to visit in Ireland. The passage grave dates to 3000 B.C. – meaning it predates both Stonehenge and the Great Pyramid of Giza in Egypt. For most people who come to visit, they’ve never seen or experienced something so ancient – and so well constructed that it’s still dry inside. (Yes, you can go inside as part of the tour – but it is a tight squeeze!).
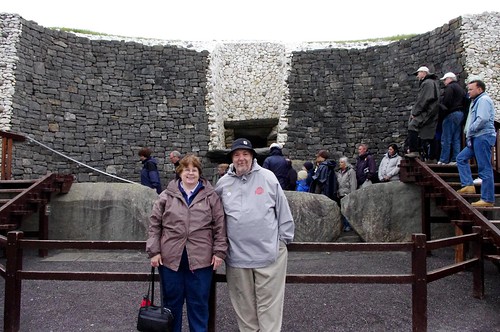
(Mom and Step Dad at New Grange back in May 2011)
New Grange is the largest of all the tombs, and sits overlooking a bend in the Boyne River. The tomb covers an area of about one acre and consists of a man-made beehive shape with and turf on top. The on the front 1/2 the edge of the tomb is made up of sparkling white quartz which was brought in from about 80 km away in the Wicklow Mountains. The whole mound sits within a circle consisting nearly 100 large granite kerb stones, some of which are carved with Neolithic artwork in the form of geometric designs.
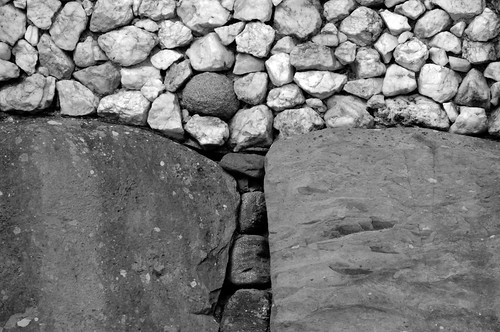
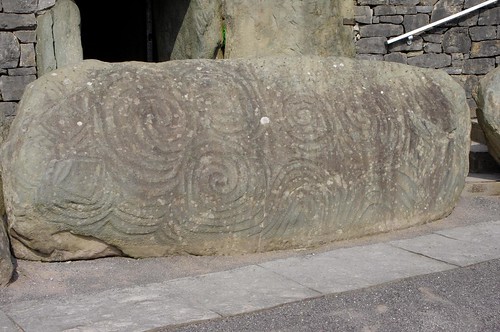
Over the entrance to the tomb is something called a roof box. By design, at sunrise on the winter solstice (around December 22nd) every year, when the sun shines (Sometimes it doesn’t happen – this is Ireland after all!) it goes through the hole over the door and along the entry passage lighting the beehive shaped burial chamber for a few minutes. This shaft of sunlight lights up the carvings within the chamber. At all other times of the year the tomb remains dark inside.
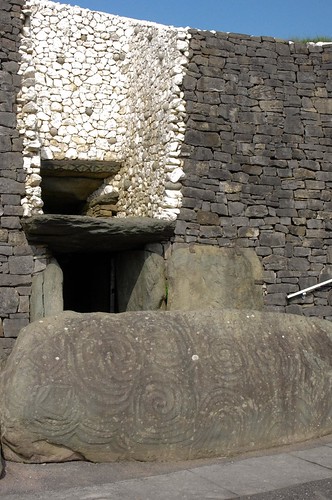
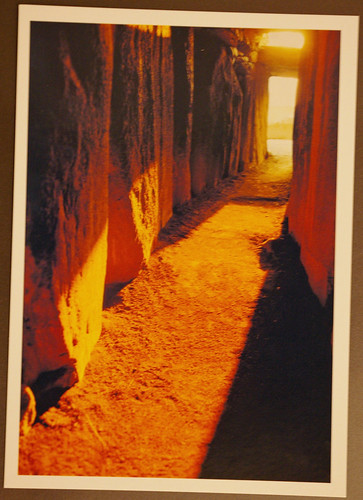
The interior of New Grange consists of a long entryway leading to a cross-shaped chamber at the heart of the mound. This burial chamber has a beehive shaped roof which rises steeply to a high-point of close to 20 feet. There are three internal coves off of the beehive. These recesses have a large center stone bottom, which was carved into a basin shape and archaeologists believe they would have held the cremated remains of those who had died. During excavation of the tomb, the remains of five people were found.
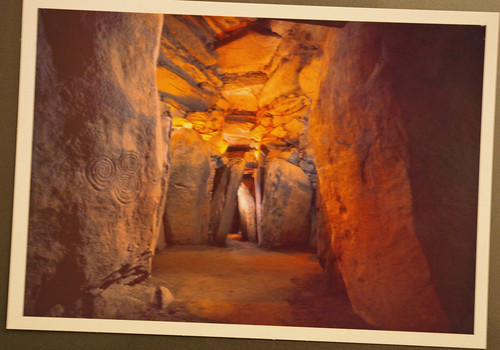
In 1962, restoration work on the tomb began under the supervision of Professor Michael J O’Kelly. The structure was taken apart piece by piece and then reconstructed. This work continued until 1975. Since then, the outside of the mound has been put back together, including a stone dwelling, large free standing stones, and smaller standing stones, and a ceremonial ring.

For more pictures from New Grange, you’re welcome to see my flickr set.

