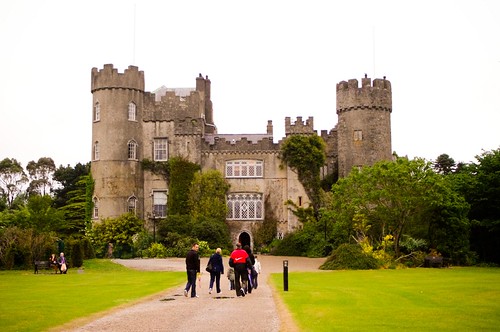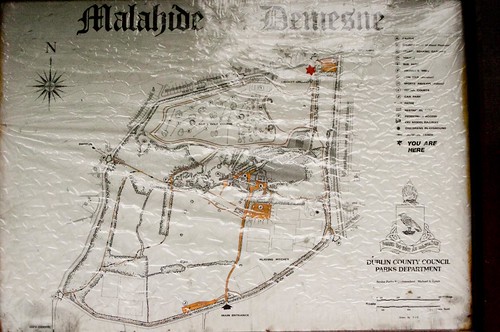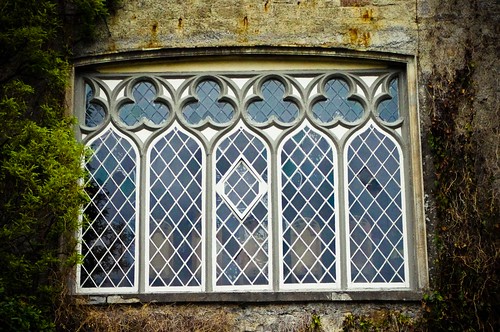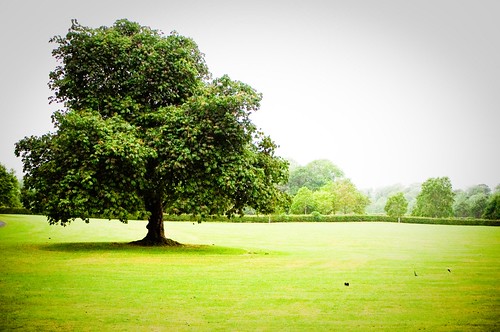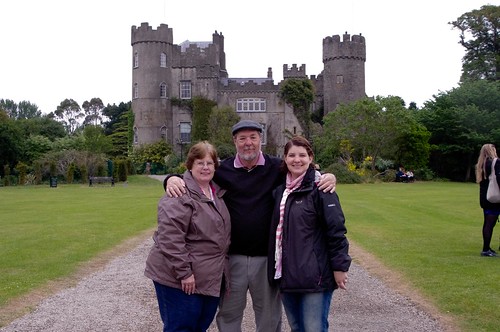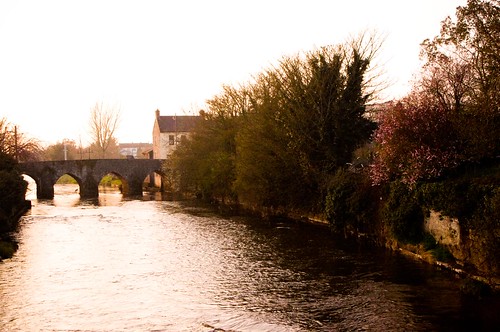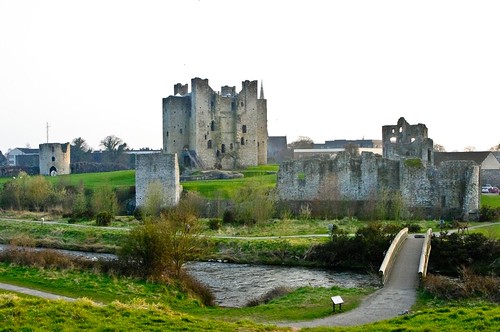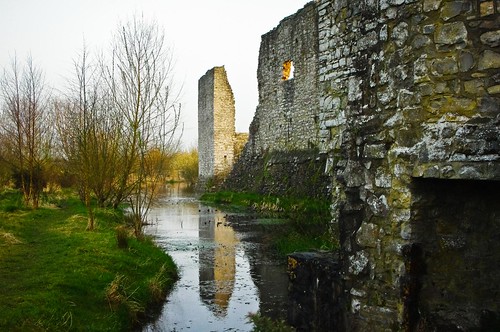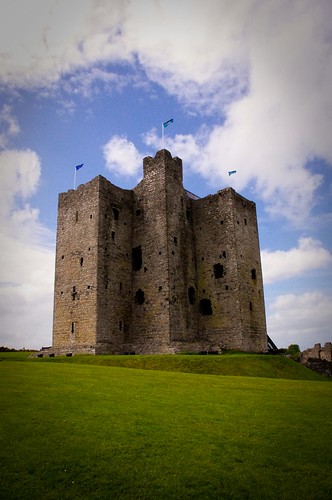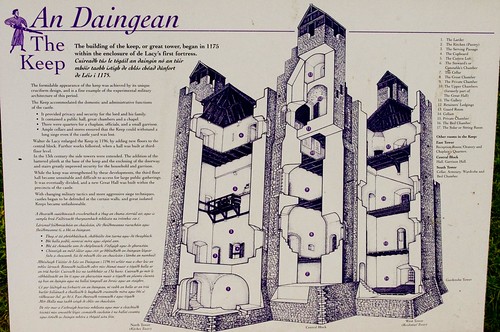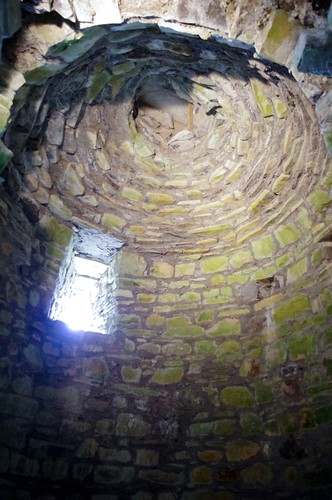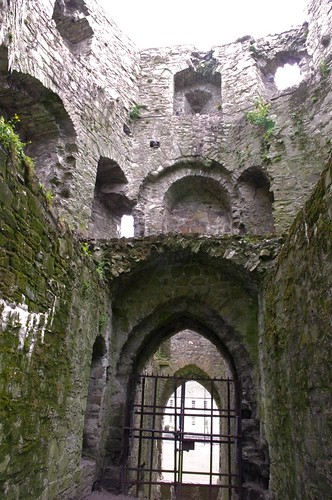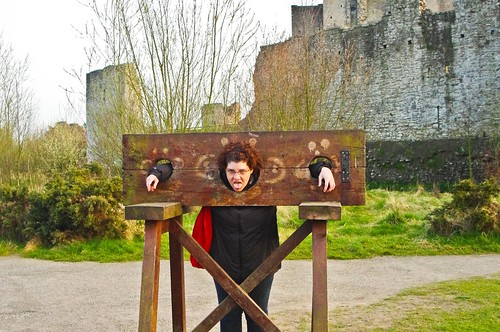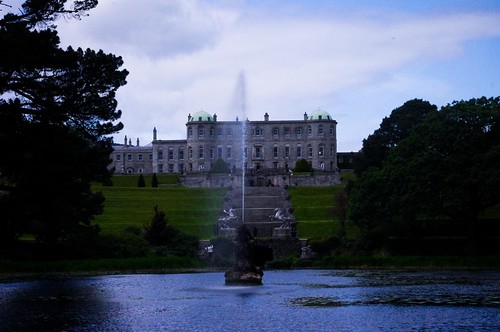
In the end of May, my mom and step dad came to Ireland to visit. We took several day trips about the area and had a really great time seeing each other. On May 31, mom and I went to Powerscourt Estate and Gardens because I had a discount ticket for the bus trip down which included the entry.
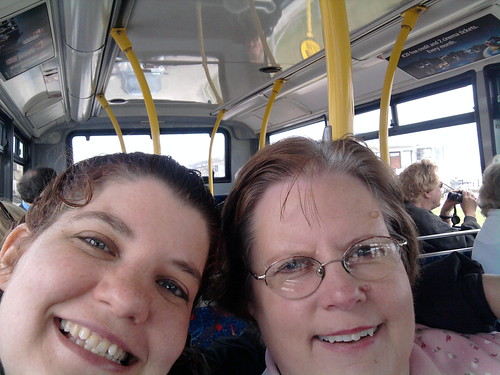
(me and mom on the upper deck of the bus – don’t we look happy)
Powerscourt is situated in the Wicklow mountains about 35 minutes south of Dublin, and was originally built as a country castle estate around 1300 by Baron La Poer (Anglocised to Powers). The castle’s position was of strategic military importance, in that the castle’s owner could control access to the nearby Dargle, Glencree and Glencullen rivers. The original home built here was 3 stories and had some 68 rooms. Over time, the castle changed hands many times.
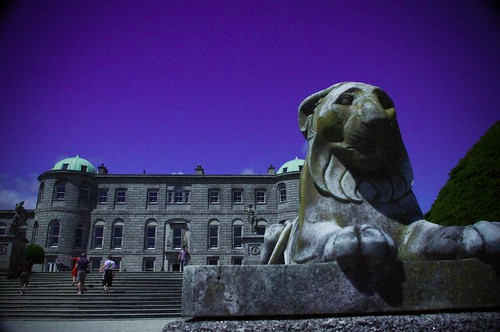
In the 1700’s, the castle was remodeled to have the current palace built around the remnants of the castle which had been gutted by fire. In the 1800’s, the house underwent renovations to “modernize” the estate. Mervyn Wingfield, seventh Viscount Powerscourt, decided that the grounds needed redone as well.
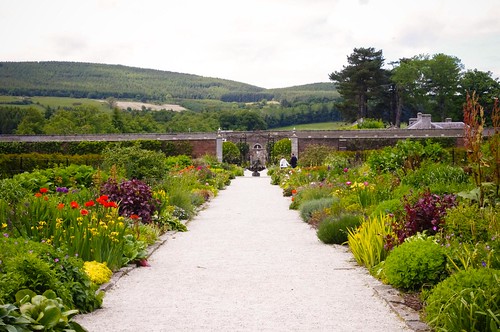
He had the grounds were laid out include a walled garden (above), tower valley (with stone tower – below),
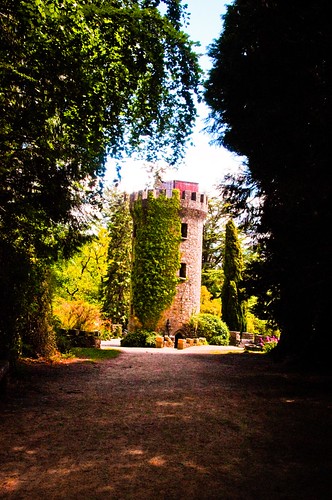
fish pond, grottoes,
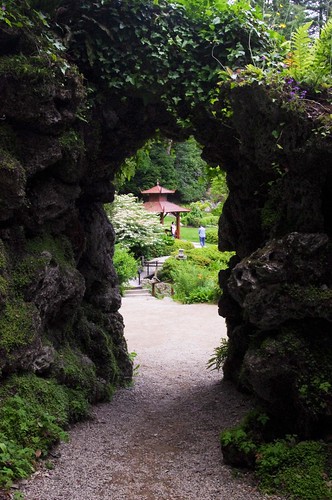
(Grotto looking into the Japanese Gardens)
and terraces – all of which were said to have been inspired by a visit to Versailles. A century later, the Japanese garden
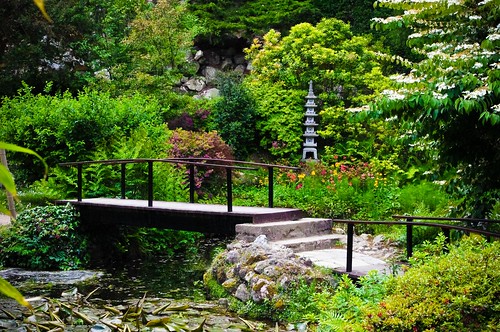
and a pet cemetery (below)was added. The entire parkland was completed around 1880.
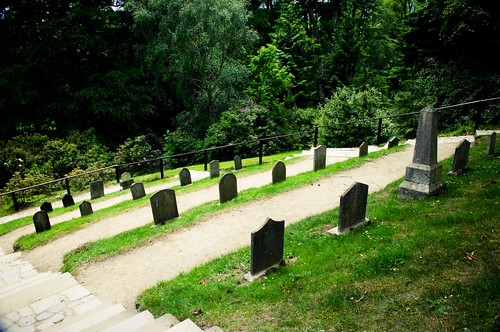
Today, the home is a tourist attraction, has a 18 hole golf course, a beautiful waterfall, and even has a Ritz Carlton hotel nearby commanding some of the best views of the mountains.
More information about the Powerscourt House & Gardens can be found at:
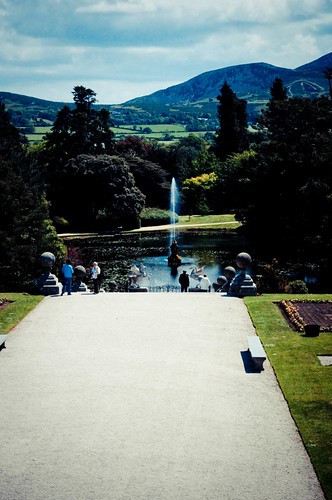
For more pictures from the gardens, please see my flickr site here.

